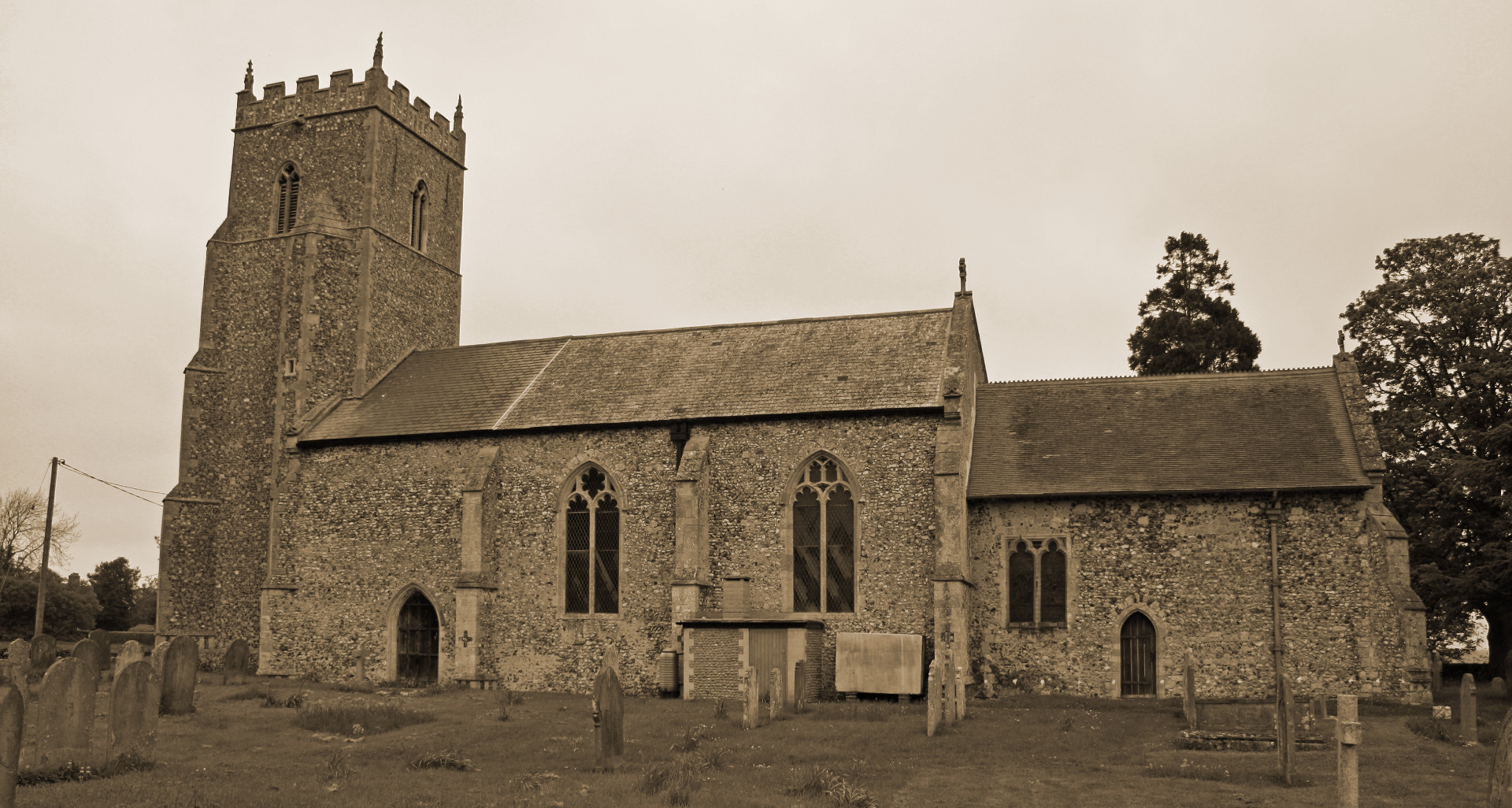St. Mary's Chirch
by Paul Cattermole
Chapter 3 : Description of the church - Site
The beautiful setting of Tharston church is perhaps best appreciated on a fine Summer's evening, when swifts screech around the tower, and wide views across the Tas valley to the north and east can be enjoyed. It is unusual for the principal entrance of a church to be on the north side, but here, as at Tasburgh, this has been dictated by the position of the village street. Near the north gate is the old village school, closed in 1951, which was built on part of the glebe land in the 1870s: funds for the building were raised from the sale of the parish poor-house and its land in Low Tharston, and a later extension was partly paid for by voluntary subscription. The level of the graveyard, which is significantly higher than that of the surrounding land, probably indicates its use for burials over a very long period. To the east of the church are two fine cedars of Lebanon, planted to commemorate Queen Victoria's Jubilee in 1897, and a yew tree to the south of the church appears to be of some age. Several of the gravestones have interesting carvings on them, and the oldest inscription is dated 1741. The Harvey mausoleum, in the south-west corner of the churchyard, has a date- stone for 1855 and is a domesticated version of a small Greek temple. A pathway leads to the former Vicarage which was built in 1846 on the site of a very much older, half-timbered parsonage described in a Terrier of 1794: in 1875 the house was extended, and its rather distinguished west facade is built to the design of R. M. Phipson.
(c) Barbara Cattermole and family, first published in 1992 by Paul Cattermole. No part of this publication may be reproduced, stored in a retrieval system, or transmitted in any form, or by any means, without the prior consent of the author's family.


